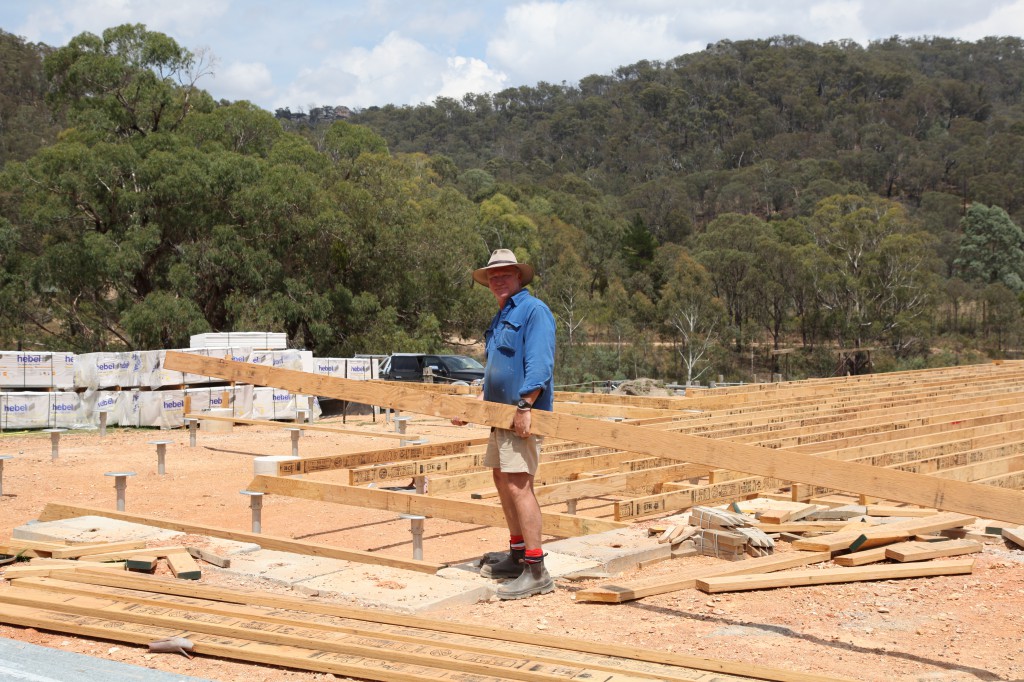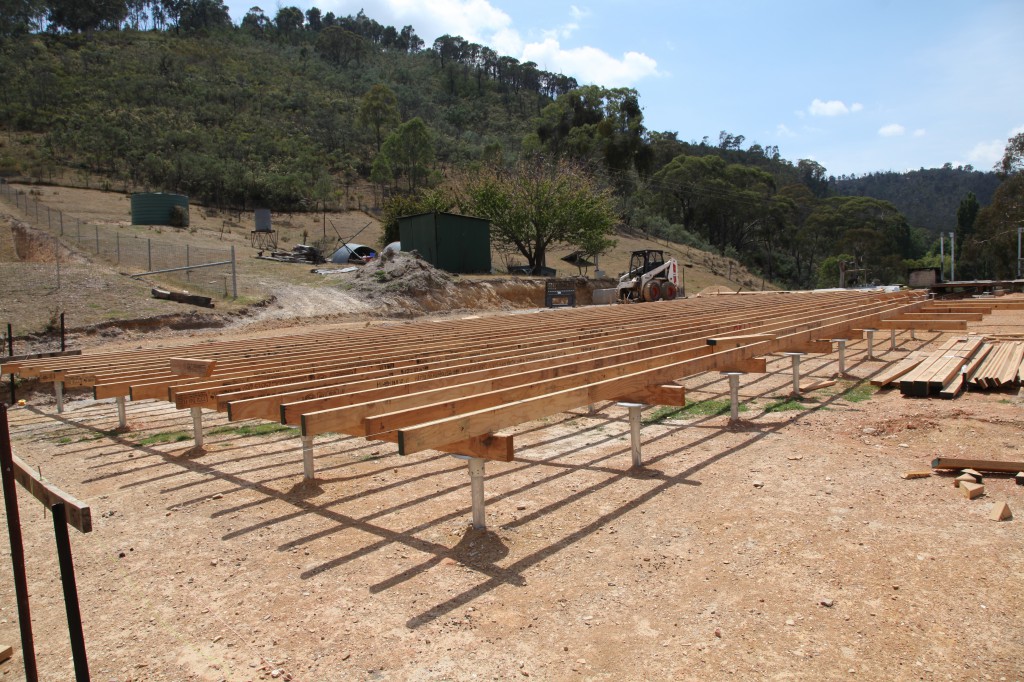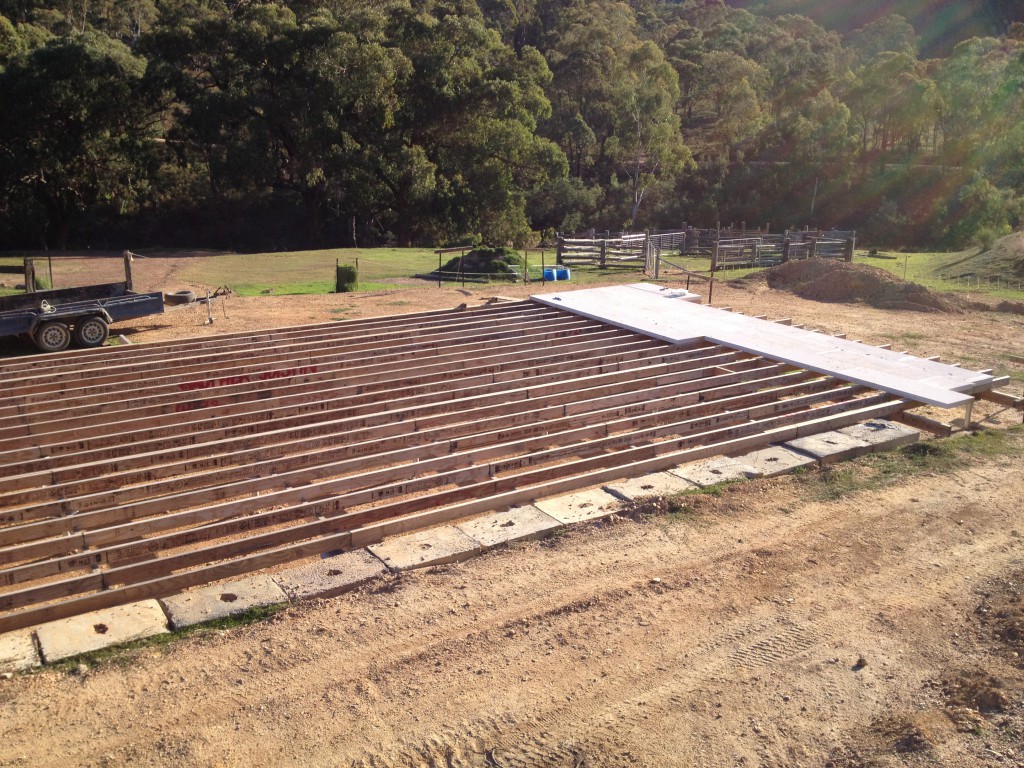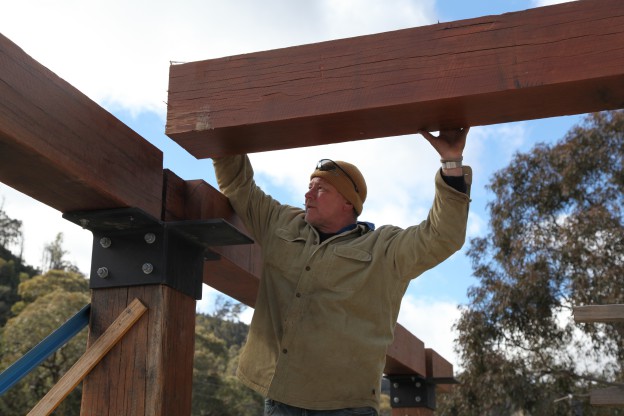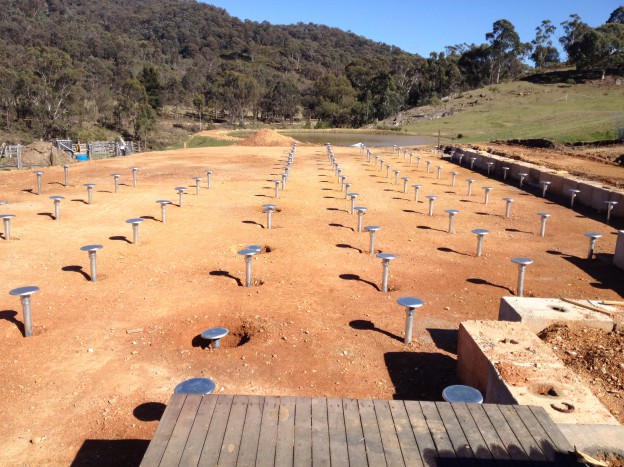FLOOR FRAME
I’m back with another instalment of Mudgee – Follow the Build Part 4. You would have read in Follow the Build Part 3 piers setout.
Whilst we’re building the new house here at Mudgee, you would have seen the progress of my new building project as I’ve gone along. I hope this project of mine is inspiring you to look at doing something for yourself. See below on where I’m up to and keep following my progress on Mudgee.
You can see in the image I took above, the screw piers are all in with ant caps bolted off. We are now ready for the floor frame. I absolutely love this bit because it means your starting to come up out of the ground and you can finally stand on the deck of the house which will one day be the ground floor of my new home.
LVL bearers (laminated timber beams) straight on the piers then 90 x 45 joists at 450mm centres. I gunned the joists down, trimmed everything up and now I’m ready for the best part of the job – mucking around with the recycled hardwood I’ve got coming for the lounge / dinning frame.
Keep following the build and let me know your thoughts via my Scotty Cam Facebook Page.
Won’t be long till the next update so stay tuned for part 5 coming very soon….
Related: Follow the Mudgee build
Mudgee – Follow the Build Part 5
IRONBARK POSTS AND BEAMS Here is another update on my project Follow the Build Part 5. You would have read Follow the Build Part 4 where I was working on the floor frame. Well I’ve got to say, this is the ultimate in carpentry for me. T ... [read more]
Mudgee – Follow the Build Part 3
PIERS SETOUT Here is another update on my project – Follow the Build Part 3. You would have read in Follow the Build Part 2 which is all about excavation. Now that we have a good level site I’m getting into the set. It’s so importa ... [read more]

